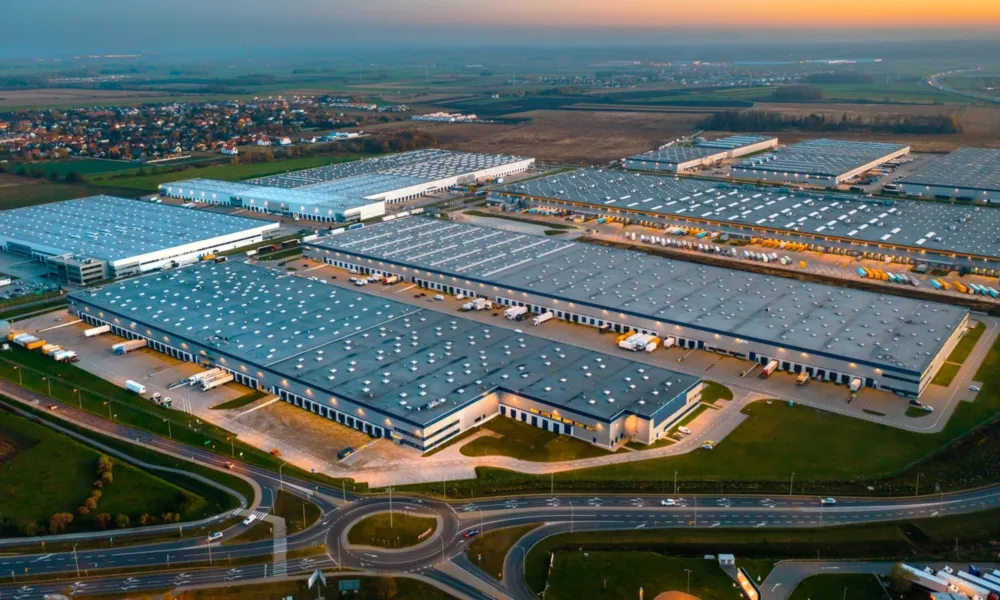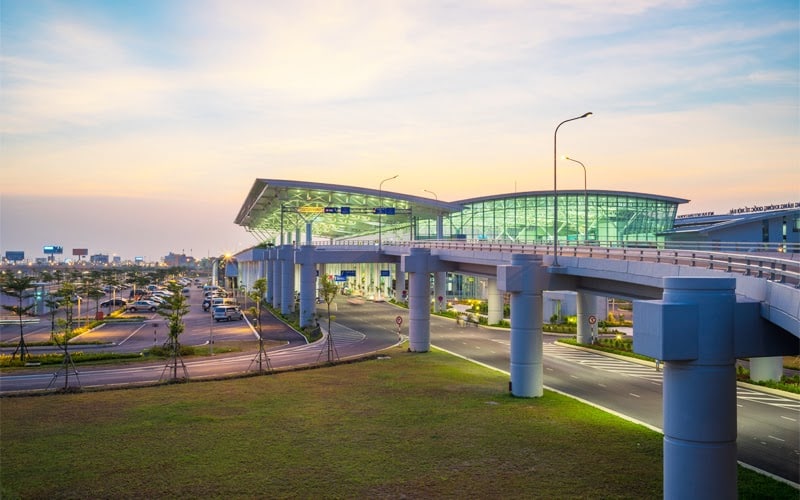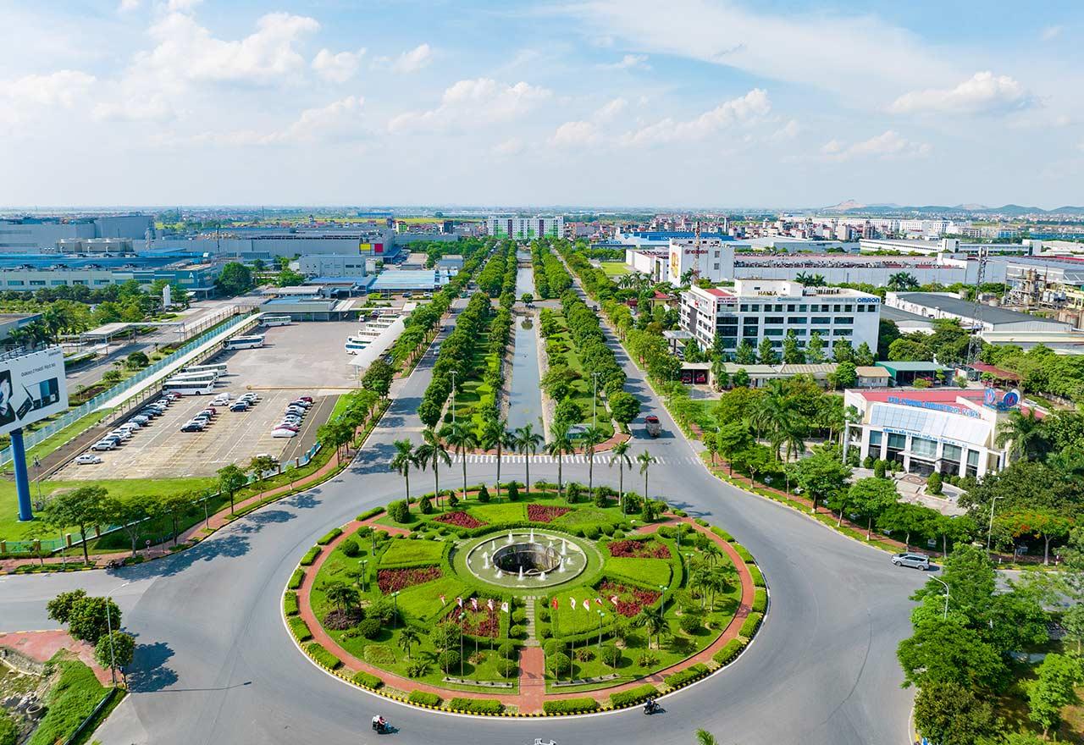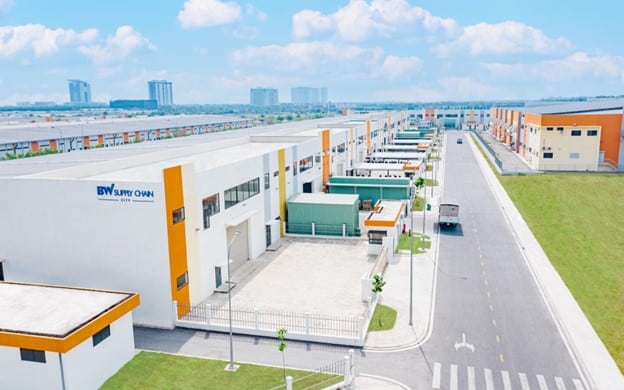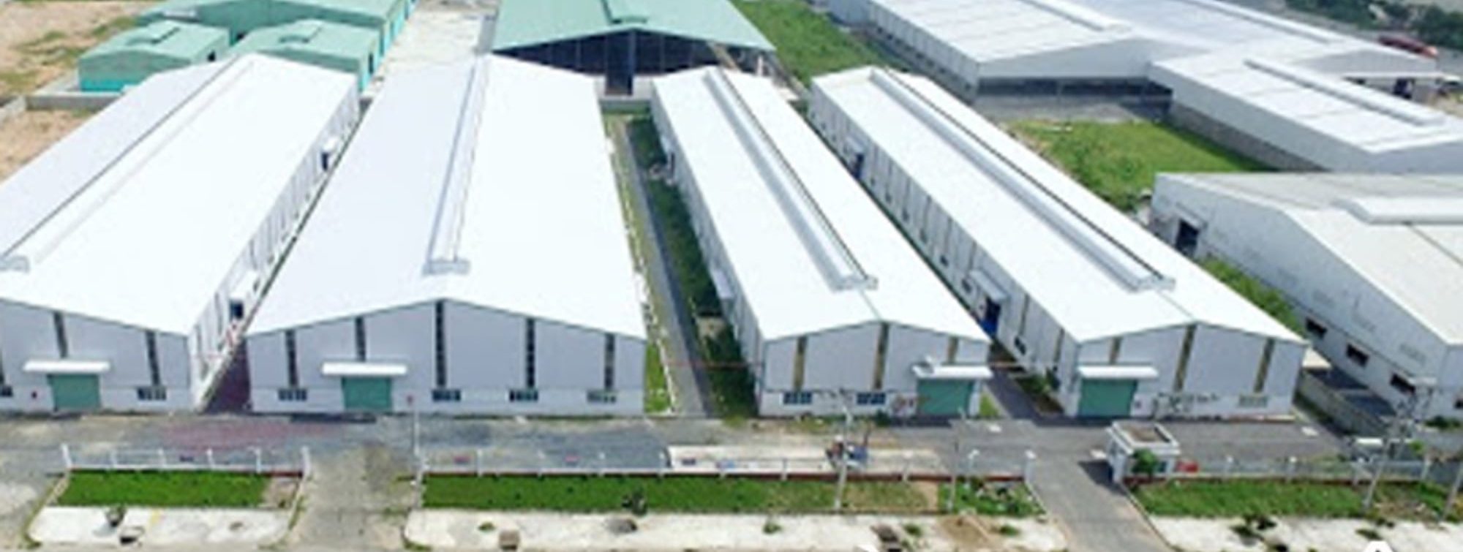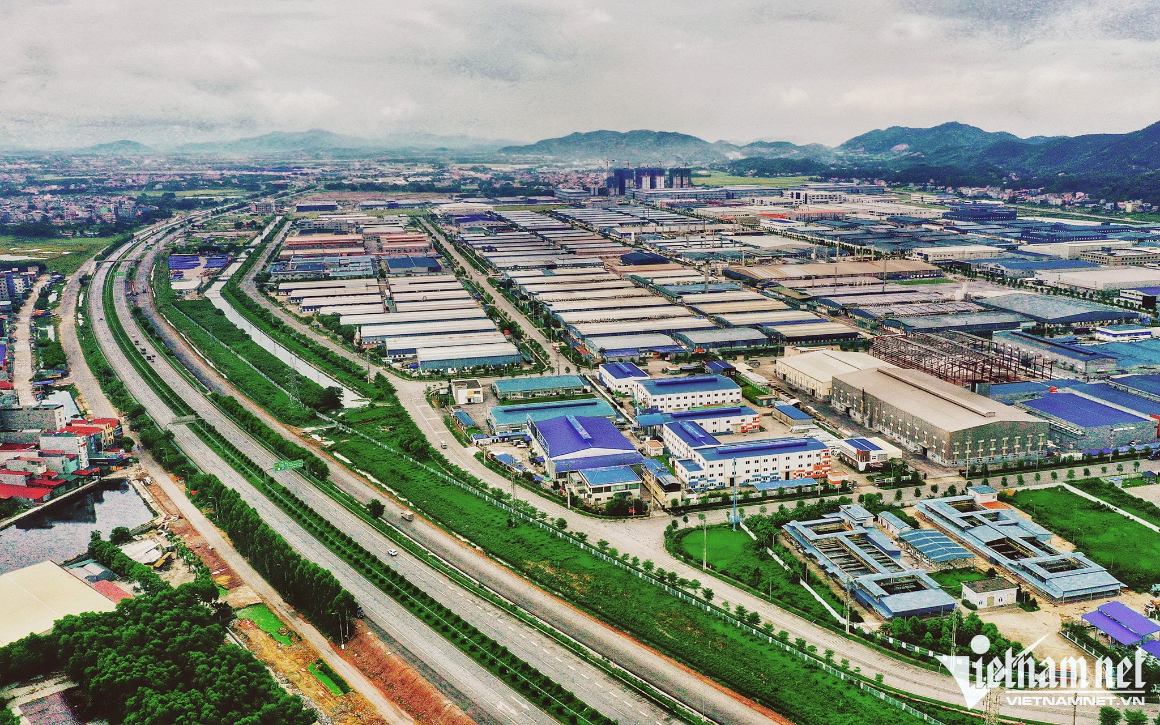Different types of industrial properties offer advantages, including steady income generation, long lease terms, limited tenant turnover, potential for appreciation, and diverse investment options. They are crucial for supply chains and are often located in areas experiencing economic growth, infrastructure development, or urban expansion.
Long-term leases lower the risks connected with frequent tenant change, thus offering stability of this real estate type. Furthermore, industrial properties provide a wide range of investment opportunities suitable for different industries and business models. This enables portfolio optimization as well as the capitalization of certain market trends and industry demands.
Here are 6 common types of industrial property:
– Warehouse distribution type
– Manufacturing type
– Flex type
– Office showroom type
– Freight type
– Telecommunications type
Warehouse Distribution
Warehouse is a storage place to store goods before distributing or shipping. The facilities usually include large floor plans and high ceilings for either temporary or permanent use.
Investing in warehousing and distribution centers offers stable rental income thanks to consistent industrial space demand, long-term leases, minimal tenant turnover, and significant capital appreciation.
Read more: Is a Warehouse Industrial or Commercial? Types of Warehouse
Regional Warehouse
Regional Warehouses, the most common type of facility in the Warehouse Distribution category, are rectangular in shape and comparable in size to multi-tenant buildings.
– Loading capacity: It ranges from 5,000 to 15,000 square feet per dock, depending on the facility’s use and the number of tenants. Single-tenant sites have a larger ratio of 15,000 square feet to one dock, while buildings with many tenants and significant product turnover have a lower ratio of about 5,000 square feet to one dock.
– Site coverage: The ratio of office space and parking requirements determines the site coverage of Regional Warehouses. Buildings with a larger proportion of office space—known as Office Warehouses—usually come with higher parking requirements, resulting in less site coverage. In general, a two-to-one coverage ratio of land to building sites is often achievable.

Bulk Warehouse
Bulk Warehouses are large facilities that store large quantities of goods for various durations. Key features include high ceiling and loading capabilities, with most operations using docks and drive-in doors.
– Loading capacity: The typical square feet to dock ratio in bulk warehouse facilities is between 5,000 and 10,000, with most having a dock area of 10,000 or less.
– Site coverage: Truck maneuvering spaces and trailer parking all contribute to a building’s site coverage ratio. Due to fewer employees per square foot, bulk warehouses have more site coverage ratios; yet, because deep truck courts and trailer parking are necessary, overall coverage is reduced. The average coverage percentage of the land site is 50%.
Heavy Distribution
Heavy distribution buildings are designed for distribution rather than warehousing. They share characteristics with Bulk Warehouses but have unique requirements.
– Loading capacity: Cross docks or docks along two walls give Heavy Distribution buildings a reduced square foot per dock ratio, typically around 3,500 square feet per dock.
– Site coverage: Due to distribution functions, truck courts, and trailer parking, Heavy Distribution facilities are the least site-covered among warehouse distribution facilities, with an average of 30–40%.
Refrigerated Distribution
Refrigerated Distribution buildings, or cold storage warehouses, designed like warehouse structures, are rare due to their specific function. Their unique freezer floor makes it difficult to convert to other warehouse facilities.
– Loading capacity: Refrigerated distribution buildings have no size limit. Thus, it can be difficult to distinguish them from the outside because of their wide variations in square footage. One distinctive aspect is the square feet to dock ratio, which ranges from 7,000 to 8,000 square feet on average per dock and rarely exceeds 10,000.
– Site coverage: Refrigerated Distribution buildings use interior docks for storage, especially in warmer climates. Exterior docks are weather-sealed to minimize outdoor exposure. These buildings take up half of the space, and the rest are truck courts and parking.
Rack Supported
Rack-supported buildings offer a build-to-suit feature intended for a particular tenant and usage duration. An automated conveyor system connects their separate shipping and storage spaces.
– Loading capacity: This type of warehouse has separate storage and shipping areas. The loading area has lower ceilings, docks, and no racking, with a square feet-to-dock ratio of as low as 5,000 to one. Meanwhile, the storage area is higher and features racking but no docks or drive-in doors.
– Site coverage: Rack-supported buildings are the smallest type within Warehouse Distribution since they have unique nonphysical structures that require less space to store items. Since they don’t have truck courts or docks, they need fewer workers overall and fewer workers per square foot, leading to fewer parking requirements and greater site coverage. They have the maximum site coverage compared to other Warehouse Distribution structures.
Manufacturing
Manufacturing property is a building or facility used to transform raw materials into finished products or create new combinations of materials in terms of shape and quality with the use of tools, machines, or other means.
Purchasing manufacturing real estate provides a number of advantages, including consistent income, large profits, diversification, tax advantages, inflation protection, cheap maintenance, long-term tenant stability, advantageous location, flexibility, and durability.

Light Manufacturing
Light Manufacturing is one of the most diverse types of industrial properties, thus difficult to classify due to its wide range of tenant uses and internal and external features.
– Loading capacity: Typically, light manufacturing facilities are not more than 300,000 square feet. Because of the increased frequency of product transportation, the average square feet to docks ratio is between 10,000 and 15,000.
– Site coverage: Light Manufacturing buildings typically have an average site coverage of 40% or less due to the high car parking requirements of workers performing light manufacturing and assembly-type activities.
Heavy Manufacturing
Because of their size and high-duty manufacturing process, heavy manufacturing facilities are perfect for tenants that manufacture parts and finished goods. They need heavy-duty machinery, various means of transportation, high ceilings, and particular exterior and interior features. Higher floor loads and power requirements are crucial for these buildings.
– Loading capacity: Compared to warehouse distribution buildings, heavy manufacturing buildings are larger, more recognizable structures intended for heavy production and have a much lower loading capacity. These buildings have no specified range of square feet to docks. The majority of heavy manufacturing structures, which typically span more than 300,000 square feet, have rail access.
– Site coverage: Heavy Manufacturing has a greater site coverage ratio (ranging from 40 to 50 percent) due to fewer workers per square foot, leading to smaller parking spaces.
Airport Hangar
Airport hangars are categorized as manufacturing since they store airplanes and carry out repair and maintenance. They resemble heavy manufacturing buildings in size and are big enough to house commercial aircraft.
– Loading capacity: Airport Hangars feature loading docks, where the transport of materials and parts for airplanes takes place. Since there are very few docks, there is no square footage per dock ratio.
– Site coverage: The majority of an airport hangar’s area is used to store and maintain airplanes, which make up about half of the total space in this multi-building complex. Meanwhile, the remaining half is made up of stores, warehouse space, and an office area.
Flex
Flex warehouse is a special type of industrial property used to adjust the flexible length of flexible items. It determines how a flexible item will enlarge or shrink to fit within the available area based on one or more values.
Investors can benefit from the stability, possibility for expansion, and wide range of tenants offered by flex assets. They provide long-term leases, steady income, and easy adaptability to tenant demands.
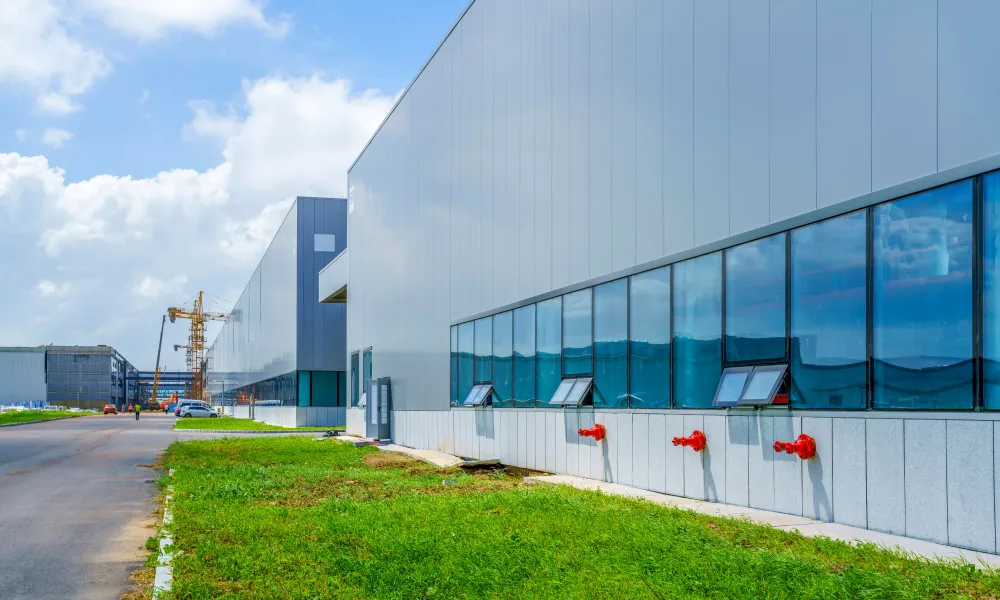
R&D Flex
R&D Flex is like a bridge between the industrial and office sectors, offering a cleaner environment and lower traffic volume. Although they have different space layouts, they resemble regional warehouses and multi-tenant buildings. R&D Flex facilities for high-tech manufacturing or offices usually take up to 75% of the building.
– Loading capacity: They usually have a high square foot to docks ratio, 20,000 square feet or more per dock.
– Site coverage: R&D Flex buildings need additional parking spaces since they employ more people per square foot than Light Manufacturing buildings. The site coverage ratio of the structure is reduced to 25–40%due to this high parking need.
Office Showroom
Office Showrooms share many common features with R&D Flex. They also have deep truck courts, numerous loading docks, and a high-end external finish. They consist of offices, warehouses, and retail spaces.
– Loading capacity: Office Showrooms offer a special loading capacity. Its back side is similar to a warehouse with an average dock-to-square feet ratio of roughly 10,000 to one.
– Site coverage: Office Showroom buildings, which range in size from 20,000 to 150,000 square feet, have a somewhat lower parking requirement of 2.5 spaces per 1,000 square feet. However, they require more land for loading, typically using 30–40% of the site.
Multi-Tenant

Multi-tenant properties, also known as commercial real estate, house multiple tenants within a single property, optimizing space utilization and attracting a diverse tenant mix. They benefit from economies of scale, flexibility in lease terms, and shared amenities. These properties are often located in prime locations with easy access to transportation networks and business districts. Investing in multi-tenant properties provides income diversification, reducing the risk of income loss due to tenant turnover or economic downturns.
– Loading capacity: Multi-tenant buildings typically have sizes between 20,000 and 120,000 square feet. Because of the design diversity, there are no averages or standards for loading capacities.
– Site coverage: Multi-tenant buildings have loading capabilities in both the back and front, resulting in higher coverage ratios. They also have low goods movement frequency and employee per square foot, thus requiring fewer truck courts and parking spaces and leading to site coverage ratios of over 50%.
Freight
Freight properties make distributing, handling, moving, and storing goods easier among different kinds of transportation. Their role is to supply the services and infrastructure needed for efficient management, market connectivity, savings, and client demand.

Truck Terminal
Truck terminals feature unique industrial structures that resemble warehouse distribution centers from the outside. They are rectangular in design and cross-docked with a low dock-to-dock ratio.
– Loading capacity: Truck Terminals are facilities with small loading capability. They require a unique dock-to-dock ratio of 500 square feet per building, with a typical depth of 60 feet.
– Site coverage: Truck Terminals have a low site coverage ratio, with an average of 20% coverage, because they require small parking spaces (one per 1,500 square feet).
Air Cargo
Air cargo classification is based on tenant type rather than physical characteristics, with most bulk warehouses or heavy distribution facilities used by airlines. These facilities transfer freight from airplanes to trucks or planes, involving aircraft. They are cross-docked, have a unique interior build-out, and have no site coverage range due to their location on airport grounds.
– Loading capacity: Factors such as terminal size, docks, equipment, infrastructure layout, and customs clearance procedures affect the loading capacity of air cargo real estate properties. Capacity is increased by larger terminals, extended operating hours, and technology integration.
– Site coverage: A modern air cargo facility includes an office, a sorting and weighing area, storage, and a cargo flow-through. The office area is divided from the cargo section and takes up no more than 10% of the overall area. Meanwhile, approximately 30% of the building is for the storage area.
Telecommunications
Telecommunications facilities, once owned by office workers, are becoming investment opportunities in the industrial real estate sector. These buildings require high power, floor load, and system redundancy for uninterrupted operation.

Data/Switch Center
Data/Switch Centers can be constructed from brand-new, cutting-edge structures or renovated older ones. Two of their distinctive features are high floor load and heavy power. Usually, their systems for electricity, security, and fire detection require high redundancy.
– Loading capacity: There are no loading requirements for the Data/Switch Center.
– Site coverage: The facilities receive extremely few visitors and employ very few people. As a result, there is typically one parking spot for every 2,000 square feet. This low ratio, combined with zero truck courts, leads to the site coverage ratio reaching 60% or more.
Investing in Types of Industrial Property with Savills

Established in 1995, Savills Vietnam is the largest foreign real estate consultancy in Vietnam. With dedicated Industrial Savills department, we offer a full-service manufacturing and logistics real estate consultancy. We provide advisory services, investment consultancy, banking and corporate services, office and retail leasing, hotels and leisure consultancy, residential and international sales, residential leasing, and property management.
Contact us today to expand your investment portfolio with more types of industrial properties.



